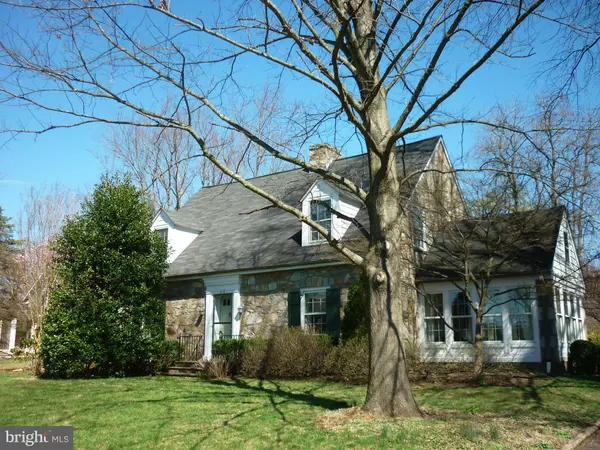For more information regarding the value of a property, please contact us for a free consultation.
210 S 32ND ST Purcellville, VA 20132
Want to know what your home might be worth? Contact us for a FREE valuation!

Our team is ready to help you sell your home for the highest possible price ASAP
Key Details
Sold Price $500,000
Property Type Single Family Home
Sub Type Detached
Listing Status Sold
Purchase Type For Sale
Square Footage 2,454 sqft
Price per Sqft $203
Subdivision None Available
MLS Listing ID VALO407714
Sold Date 09/04/20
Style Cape Cod
Bedrooms 3
Full Baths 2
Half Baths 1
HOA Y/N N
Abv Grd Liv Area 2,454
Originating Board BRIGHT
Year Built 1900
Annual Tax Amount $6,539
Tax Year 2020
Lot Size 0.450 Acres
Acres 0.45
Property Description
Beautifully restored and expanded 1900 circa stone house! Charming and spacious Cape Cod style. Gleaming wood floors throughout home. Updated, sun-drenched kitchen. Main level 4th potential bedroom /home office. Tastefully updated with special touches. Spacious family room with WB fireplace. Many built-ins and decorative moldings through out the home. Light filled sun room opens to stone patio. 3 large bedrooms up. Original stone FP in basement! Back parking lot and fenced in area. Great downtown Purcellville location. Walk to shops and restaurants. This is a bankruptcy and a short sale. Subject to bankruptcy court and short sale lender approval. Contact listing agent for contract info. No in-person showings allowed until Gov order is lifted. Contact listing agent for full videos of interior and exterior.
Location
State VA
County Loudoun
Zoning 01
Rooms
Other Rooms Laundry
Basement Full, Unfinished, Rear Entrance, Walkout Level
Interior
Interior Features Ceiling Fan(s), Built-Ins, Butlers Pantry, Carpet, Crown Moldings, Entry Level Bedroom, Kitchen - Eat-In, Kitchen - Island, Pantry, Wainscotting
Hot Water Natural Gas
Heating Forced Air
Cooling Central A/C
Flooring Stone, Hardwood
Fireplaces Number 2
Fireplaces Type Mantel(s), Stone
Equipment Built-In Microwave, Dryer, Disposal, Dishwasher, Icemaker, Refrigerator, Oven/Range - Electric, Washer, Water Heater
Fireplace Y
Window Features Bay/Bow
Appliance Built-In Microwave, Dryer, Disposal, Dishwasher, Icemaker, Refrigerator, Oven/Range - Electric, Washer, Water Heater
Heat Source Natural Gas
Laundry Lower Floor
Exterior
Exterior Feature Patio(s)
Water Access N
Roof Type Composite
Accessibility None
Porch Patio(s)
Garage N
Building
Lot Description Front Yard, Landscaping
Story 3
Sewer Public Sewer
Water Public
Architectural Style Cape Cod
Level or Stories 3
Additional Building Above Grade, Below Grade
New Construction N
Schools
School District Loudoun County Public Schools
Others
Senior Community No
Tax ID 488253650000
Ownership Fee Simple
SqFt Source Assessor
Special Listing Condition Short Sale
Read Less

Bought with Gail E Lataille • Pearson Smith Realty, LLC
GET MORE INFORMATION




